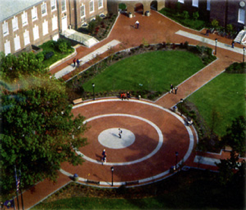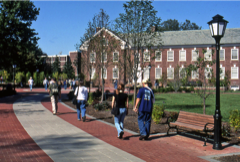C. Erik Karlsson, RLA
Landscape Architect | Planner

University of Delaware
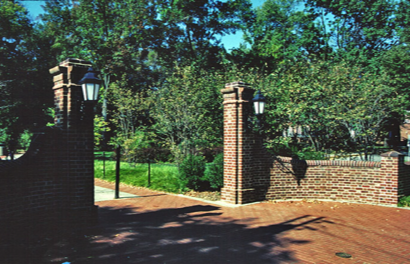
The Grove
A new walkway for this neglected but heavily used area of the main campus mall at the University of Delaware. The area was originally included in the campus plan prepared in the 1930’s by New York landscape architect Marian Coffin, but never constructed.The new plan calls for a rationalized pedestrian path system including new brick paved walkways with sitting areas. The design also includes: a new entrance gate, site furniture, and lighting.
The name for this area originated with a grove of mature american beech (Fagus grandifolia) trees which remained from the original planting. The Beech grove is a prominent feature along the main walkway. A search of historic records showed that the original planting plan for this area featured an arboretum of plants native to Delaware. The new planting restored the original native plant diversity and offers students a pleasant walking experience.
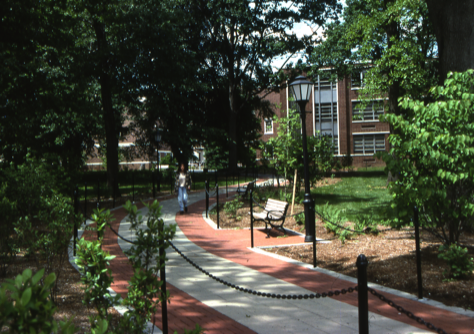
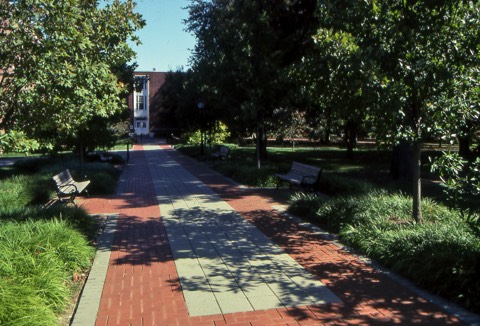
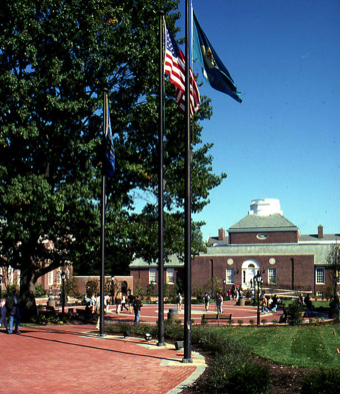
Hullihen Circle
This area of the University of Delaware Campus was an unsightly driveway and parking lot which was crossed hourly by large numbers of students traveling to classes, the library, and dormitories. The daily interaction between students and vehicles created an unsafe condition.The master plan for Hullihen Circle addresses the pedestrian circulation problems and takes advantage of an opportunity to create a new exciting campus space. The site is within the original campus mall which was designed by Marion Coffin in the 1920’s. The new plan had to respect that design and the Georgian buildings which surround the space. The master plan lays out wide brick walkways to accommodate pedestrians and ancillary paths to connect to surrounding buildings. The walks and the circular central plaza are surrounded by lawn and groves of native trees and shrubs. A secondary path takes pedestrians through this intimate landscape as an alternate journey to the main walkway. Accommodation was made for fire fighting vehicles and redesign of an existing parking facility which would remain, and the addition of street trees.
