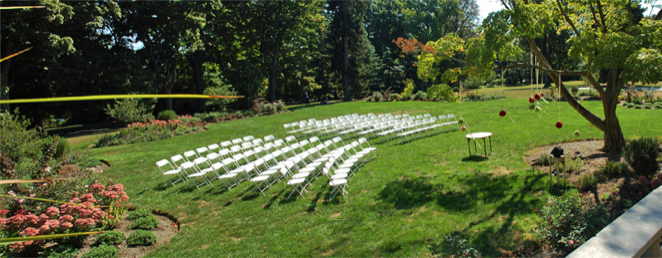C. Erik Karlsson, RLA
Landscape Architect | Planner

Merion Tribute House
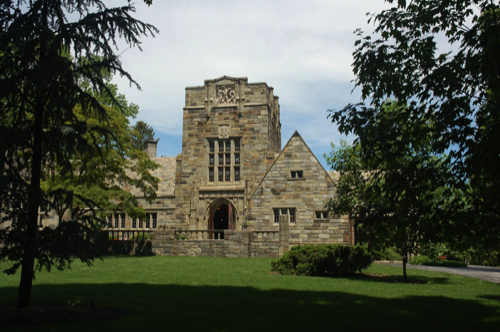
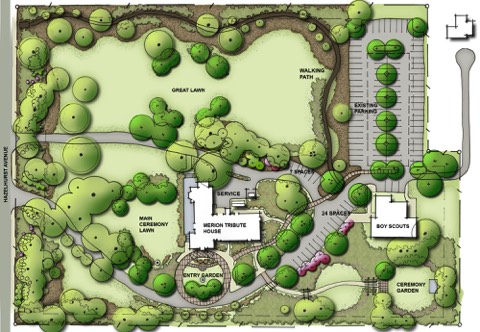
Landscape Master Plan & Phase I
A landscape master plan report for the historic Merion Tribute House in Merion Pennsylvania. The Tribute House is a community facility originally built to honor those from Merion who served in World War I. The facility now offers event space for weddings, meetings and celebrations, however, there was no overall plan for future site improvements on the seven-acre property. The master plan provides for several new outdoor event spaces which can be offered for rental and also recommends improvements to vehicle and pedestrian circulation, parking, lighting and landscape plantings. Erik Karlsson was the designer and project landscape architect with Simone Collins.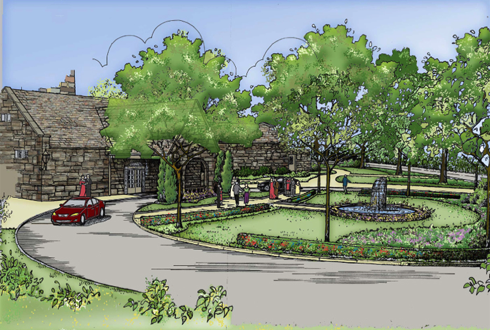
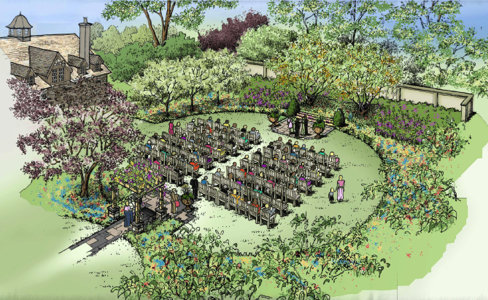
Above: New ceremony space and garden
Right: New main entrance drive and plantings
Right: New main entrance drive and plantings
